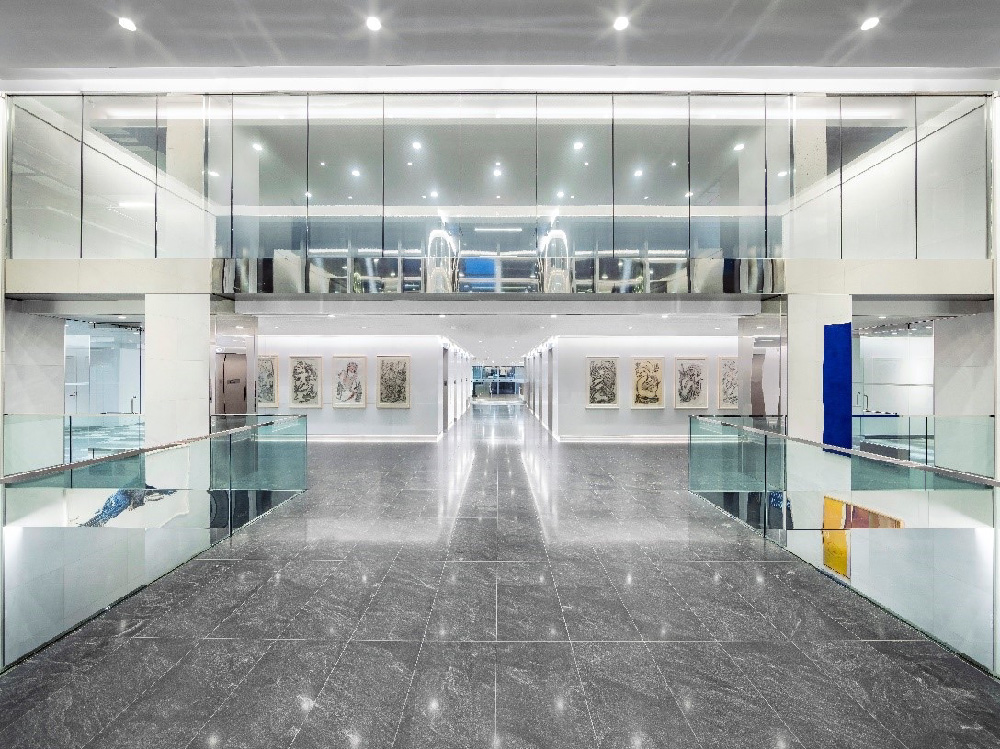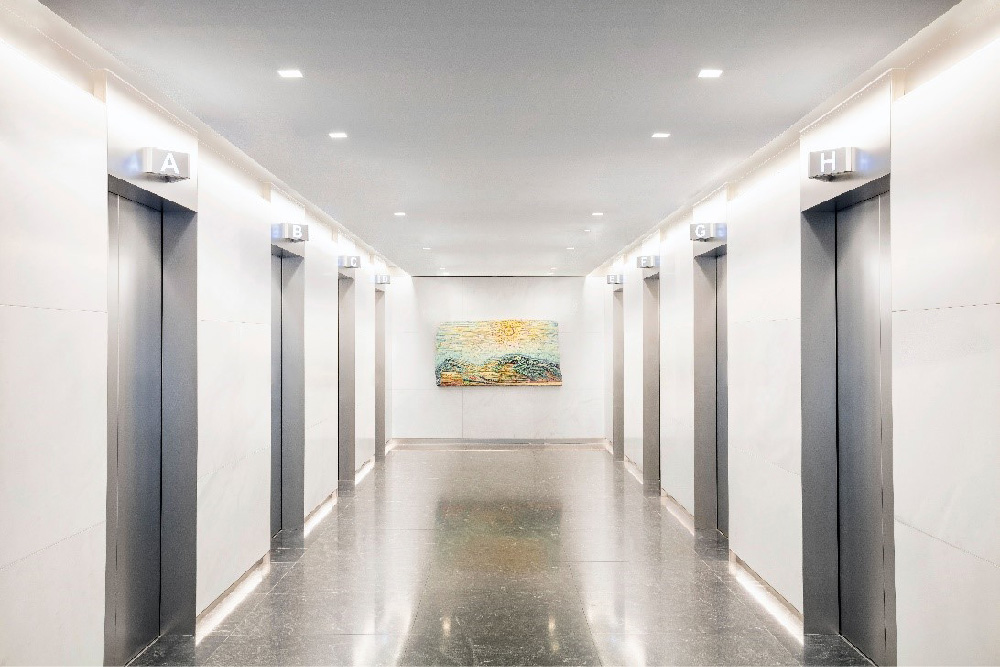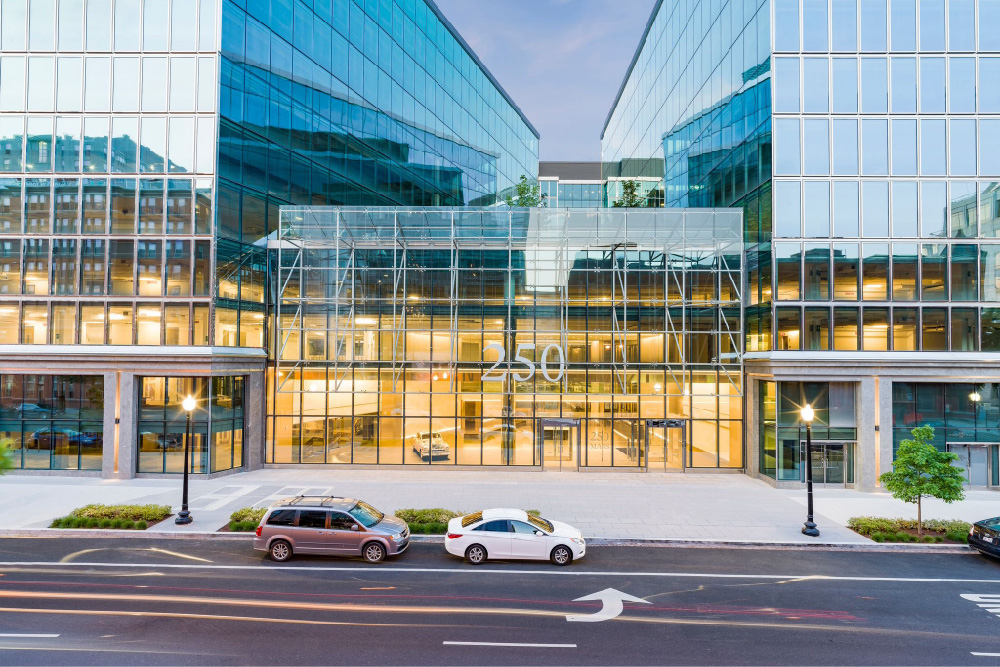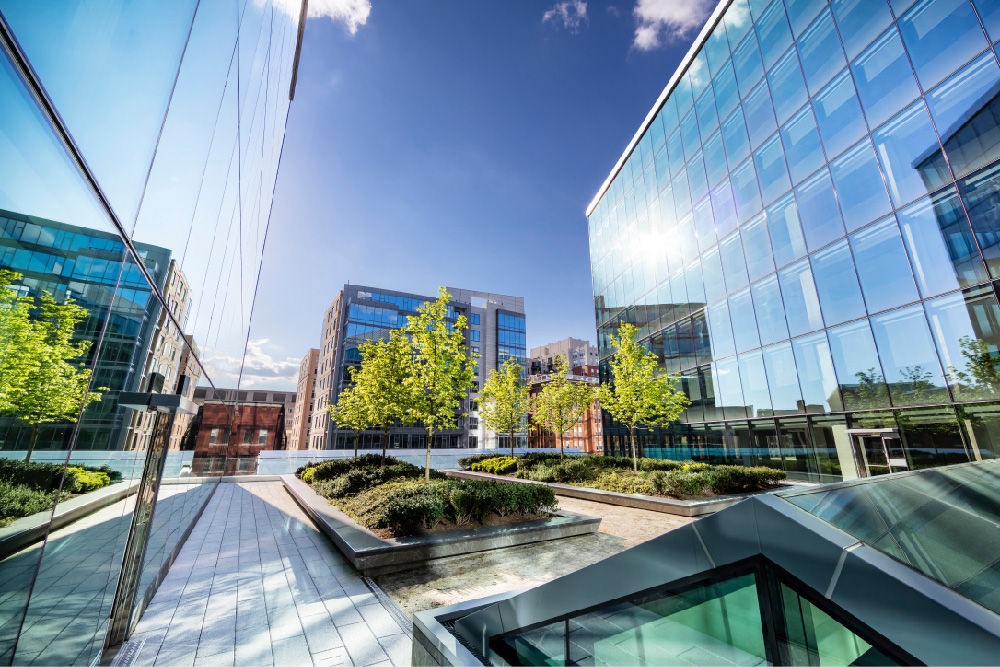My Building
200 Massachusetts Ave.
 |
Designer/Architect | Kevin Roche Dinkeloo & Associates LLC |
| Year Built | 2018 | |
| Number of Floors | 12 | |
| Total SF | 430,000 SF | |
| Typical Floor | 30,000 SF | |
| Ceiling Height | Typical slab-to-slab height: 10’9”
Finish ceiling height: 8’6” or better at interior; 9’0” at perimeter offices |
|
| Construction Type | Steel rebar re-enforced concrete columns and 8"+ concrete slabs with exterior glass curtainwall panels. | |
| Column Spacing | Column-free perimeter at window lines on the north and east sides
Typical dimensions for interior column spacing: 30’x30’ |
|
| LEED Certification | LEED Platinum Certified | |
 |
Elevators | 8 high-speed destination dispatch passenger elevators (Max. Occupancy 4,000 lbs) Dimensions H 102” x W 90” x D 64” 1 service elevator |
| HVAC | Digitally controlled HVAC system with variable air volume providing (VAV) ASHRAE | |
| Fire Alarm/Life Safety Emergency Power | Building code required fire alarm & life safety systems
Emergency power to service base building systems (elevators, egress stairway, emergency lighting) |
|
| Building Hours | Monday – Saturday 7:00 a.m. – 7:00 p.m. | |
| Building Holidays | New Year’s Day, Martin Luther King Jr. Day, President’s Day, Inauguration Day, Memorial Day, Independence Day, Labor Day, Indigenous People’s Day, Veteran’s Day, Thanksgiving Day, Christmas Day. | |
| Amenities | Rooftop terrace and enclosed penthouse
Fitness Center Conference Center Mother’s Room Art |
250 Massachusetts Ave.
 |
Designer/Architect | Kevin Roche Dinkeloo & Associates LLC |
| Year Built | 2019 | |
| Number of Floors | 12 floors per tower | |
| Total SF | 566,000 SF | |
| Typical Floor Plan | Floor in North Tower 25,000 SF | Floor in South Tower 21,000 SF | |
| Ceiling Height | Typical slab-to-slab height: 10’9”
Finish ceiling height: 8’6” or better at interior; 9’0” at perimeter offices |
|
| Construction Type | Steel rebar re-enforced concrete columns and 8"+ concrete slabs with exterior glass curtainwall panels. | |
| Column Spacing | Column-free perimeter at window line
Typical dimensions for interior column spacing: 30’x30’ |
|
| LEED Certification | LEED Platinum Certified | |
 |
Elevators | 11 high-speed destination dispatch passenger elevators (Max. Occupancy 4,000 lbs)
2 service elevators 3 shuttle elevators service the parking garage |
| HVAC | Digitally controlled HVAC system with variable air volume providing (VAV) ASHRAE | |
| Fire Alarm/Life Safety Emergency Power | Building code required fire alarm & life safety systems
Emergency power to service base building systems (elevators, egress stairway, emergency lighting) |
|
| Building Hours | Monday – Saturday 7:00 a.m. – 7:00 p.m. | |
| Building Holidays | New Year’s Day, Martin Luther King Jr. Day, President’s Day, Inauguration Day, Memorial Day, Independence Day, Labor Day, Indigenous People’s Day, Veteran’s Day, Thanksgiving Day, Christmas Day. | |
| Amenities | 2 rooftop terraces
Fitness Center Conference Center (coming soon) Art |